
|
|
|
|
|
|
|
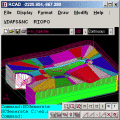
|
VDAFS TO DXF and NC Converter and Viewer
Converts VDAFS file to DXF file (in 3DFACE entities) and generates a NC program for milling. RCAD core provides OpenGL real-time orbit, pan, zoom, shading and lighting. You can load STL files also. Ключевые слова:
VDAFS to DXF, VDAFS converter, CAD-CAM, surfaces milling
Скачать бесплатно! (1.04 Mb)
|
|

|
TRIANGULATION for IntelliCAD
TRIANGULATION, ISOLINES, VOLUME, LOADING of XYZ points files, 3DINTERSECTION and sections, color-filled contour map ; 7 functions for IntelliCAD versions which can load SDS applications (dll). Ключевые слова:
TRIANGULATION, ISOLINES, VOLUME, 3D, INTERSECTION
Скачать бесплатно! (587 Kb)
|
|
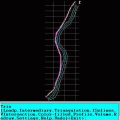
|
TRIANGULATION for AutoCAD
An add-on for AUTOCAD, for the TRIANGULATION of a set of point, isolines, KML creator, the VOLUME of a set of 3dface entities, loading of XYZ points files and sections. Ключевые слова:
AutoCAD Add-ons, Topography, KML creator, XYZ File, LandXML
Скачать бесплатно! (648 Kb)
|
|
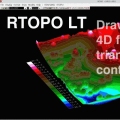
|
RTOPO LT
Loading and drawing XYZ files of points, triangulation, contour lines and color-filled contour maps. You can also draw 4D points cloud and process hundreds of thousands of points or triangles, even on less powerful PCs. Ключевые слова:
CAD for Topography, XYZ File viewer, Triangulation, Isolines, contour lines
Скачать бесплатно! (823 Kb)
|
|
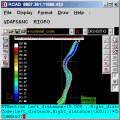
|
RTOPO Hydrology
Simple, powerful and inexpensive CAD software for surveying. You can do triangulation, isolines, color-filled contour maps, sections, intersections, volume, simulation of rainwater runoff and editing XYZ files. Ключевые слова:
CAD for Topography, XYZ File editor, hydrology, LandXML, Triangulation
Скачать бесплатно! (2.48 Mb)
|
|
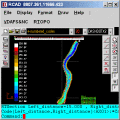
|
RTOPO
Simple, powerful and inexpensive CAD software for surveying. You can do triangulation, isolines, color-filled contour maps, sections, intersections, volume and editing XYZ files. You can process hundreds of thousands of points or triangles. Ключевые слова:
CAD for Topography, XYZ File editor, LandXML, Triangulation, Isolines
Скачать бесплатно! (1.04 Mb)
|
|
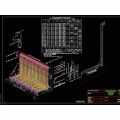
|
LWALL Reinforcement of L retaining walls
LWALL is an AutoCAD or BricsCAD add-on for 3D reinforcement of L retaining walls. It is a very useful program for designers, automatically generating execution drawings and reinforcement quantity lists for concrete L-type retaining walls. Ключевые слова:
AutoCAD Add-ons, concrete L wall, concrete reinforcement, BricsCAD plugin, reinforcement quantity list
Скачать бесплатно! (3.44 Mb)
|
|

|
GCULVERT Cast in place box culvert
It automatically generates the construction drawings of the cast in place box and pipe culverts. The culvert consists of one or more rectangular frame pieces or pipes, 2 wings or a wing and a fall chamber. Ключевые слова:
box culvert design, AutoCAD Add-ons, pipe culvert, cast in situ, cad software
Скачать бесплатно! (1.7 Mb)
|
|
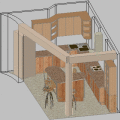
|
FURNIT
Design of furniture. An add-on for AutoCAD 2007-2018! You can project bodies composed from plates and assemblings. Holes, grooves or edgings can be applied. Execution drawings and lists are automatically generated. Ключевые слова:
Furniture design, AutoCAD Add-ons, 3D models, technology, lists
Скачать бесплатно! (32 Mb)
|
|

|
Drilled columns reinforcement
It automatically generates the construction drawings and the reinforcement extract for the 3D reinforcement of the drilled columns, foundation plate, corbel and/or the tympanum. Ключевые слова:
AutoCAD Add-ons, concrete piles, concrete reinforcement, BricsCAD plugin, reinforcement quantity list
Скачать бесплатно! (9.34 Mb)
|
|
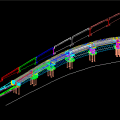
|
DEVELOPED SECTION for AutoCAD
An add-on for AUTOCAD 2002-2018 or BricsCAD V15-V17, which determines the unfolded section of one set of 3DSOLID, 3DMESH or 3DFACE entities and vertical planes passing through a 2D POLYLINE which may contain arcs, in XOY plane. Ключевые слова:
Unfolded section, AutoCAD Add-ons, BricsCAD Add-ons, DEVELOPED SECTION, 3DFACE
Скачать бесплатно! (434 Kb)
|
|
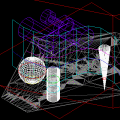
|
3DINTERSECTION for AutoCAD
An add-on for AUTOCAD or BricsCAD which determines the intersection curves between 2 sets consisting of 3DFACE, 3DSOLID or 3DMESH entities. It can also generate cross sections to a POLYLINE and can draw the conversion to 3DFACE of the 3DSOLID. Ключевые слова:
AutoCAD Add-ons, BricsCAD Add-ons, 3D Intersection, triangle, 3DFACE
Скачать бесплатно! (613 Kb)
|
|
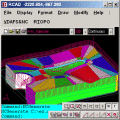
|
3D CNC milling
Converts VDAFS file to DXF file (in 3DFACE entities) and generates a NC program for milling. RCAD core provides OpenGL real-time orbit, pan, zoom, shading and lighting. You can load STL files also. Ключевые слова:
3D CNC milling, VDAFS to DXF, VDAFS converter, CAD-CAM, surfaces milling
Скачать бесплатно! (823 Kb)
|
|
|
|
|
|
|
