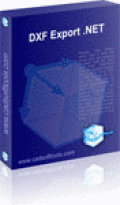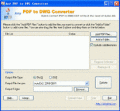|

|
CST CAD Navigator for macOS
Кроссплатформенное CAD-приложение. Оно обеспечивает быстрый импорт и экспорт 2D-/3D-форматов и предоставляет инструменты для измерения и построения сечений. CST CAD Navigator поддерживает AutoCAD DWG, DXF, STEP, IGES, STL, SLDPRT, X_T, X_B и др. Ключевые слова:
CAD, CAD software, CAD viewer, 3D viewer, DWG
Скачать бесплатно! (28.85 Mb)
|
|

|
Stirixis Arhitektones Politikoi Mihanikoi
Architecture design, construction architecture, arhitektones,politikoi mihanikoi, retail experts, retail strategy and retail identity. Ключевые слова:
stirixis, retail, retail design, retail strategy, arhitektones
Скачать бесплатно! (303 Kb)
|
|

|
CST CAD Navigator
Кроссплатформенное CAD-приложение. Оно обеспечивает быстрый импорт и экспорт 2D/3D форматов и предоставляет инструменты для измерения и построения сечений. CST CAD Navigator поддерживает AutoCAD DWG, DXF, STEP, IGES, STL, SLDPRT, X_T, X_B и др. Ключевые слова:
CAD, CAD software, CAD viewer, 3D viewer, DWG
Скачать бесплатно! (19.87 Mb)
|
|

|
DesignCAD 3D MAX
DesignCAD 3D MAX is an easy-to-use, versatile CAD tool that's perfect for novice designers, but powerful enough to create high-quality 2D/3D designs, models and animations. Use serial no: DEAM-5538-0869-4310-3180 activation key B159-0D57-DC7E-E5F7 Ключевые слова:
DesignCAD, design cad, easy cad, simple cad, 2d cad
Скачать бесплатно! (32 Mb)
|
|

|
CAD Export .NET: DXF, PLT/HPGL, CGM, PDF
Developer library for easy creating AutoCAD DXF, PLT/HPGL, CGM, PDF files. Demos in C#, VB.NET. AutoExport via GDI+ available. Ключевые слова:
AutoCAD, cad, dxf, VB.NET, VB
Скачать бесплатно! (8.51 Mb)
|
|

|
Pdf2cad
pdf2cad converts PDF drawings into the DXF and HPGL formats for import as scalable and editable objects in AutoCAD, UniGraphics, Microstation and other CAD, CAM and CNC systems. Options for controling layering, line widths, scale and more. Ключевые слова:
Convert PDF, Converter, Conversion, Extract PDF, Extract CAD
Скачать бесплатно! (5.02 Mb)
|
|

|
PDF to CAD Converter 9.11.4
PDF to AutoCAD Converter is a batch converter that allows you to batch convert your PDF files to usable and editable AutoCAD DWG or DXF files, so you can recover the entities in PDF to corresponding DWG entities easily. Ключевые слова:
pdf to cad, pdf to autocad, pdf to cad converter, pdf2cad
Скачать бесплатно! (2.09 Mb)
|
|

|
AutoQ3D Standard
A complete 3D modeling application for computing aided drafting in three dimensions. AutoQ3D can be used by anyone who wants an easy way to imagine, create, and publish in 3D. It is ideal for you to use as modeling editor for your home additions, gam Ключевые слова:
3D design software, 3D modeling software, CAD Sketch Sketching, architecture software, landscape architecture software
Скачать бесплатно! (1.47 Mb)
|
|

|
ACAD DWG Viewer Pro
A lite and fast dwg viewer, browse, view, markup, compare, copy/paste and batch print DWG/DXF/DWF files. Supports 2009 CAD drawings. Supports CAD drawings to images and pdf conversion. Supports hyperlink blocks. Ключевые слова:
DWG Viewer, AutoCAD Viewer, Free DWG Viewer, Free AutoCAD Viewer
Скачать бесплатно! (15.46 Mb)
|
|

|
DwgGrid
DwgGrid - CAD Thumbnail Viewer and Printer. Print and save AutoCAD, Inventor, Revit, SolidWorks, uStation thumnail
A Windows Explorer like browser for all CAD type files.
Evaluation period includes a watermark. Ключевые слова:
acad, acadlt, autocad, cad, drawing
Скачать бесплатно! (1.17 Mb)
|
|
Страница: 1
| 2
| 3
| 4
| 5
|
|
|
|
