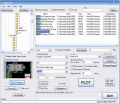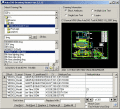
|
|
|
|
|
|
|

|
VizUp Reducer Home
VizUp is an ad hoc polygon optimization system that enables you to reduce the number of polygons in a complex 3D model while retaining the quality and appearance of the original. Supports Wavefront .OBJ, VRML2 and StereoLitho (STL) file formats. Ключевые слова:
3D, CAD, reducer, optimizer, animation
Скачать бесплатно! (1.03 Mb)
|
|

|
SolidStructural
SolidStructural - 3D Steel AuDetailing System running inside AutoCAD Ключевые слова:
Detailing, steel, autocad, structural, stair
Скачать бесплатно! (19.07 Mb)
|
|

|
Sheet Lightning Pro
Sheet Lightning is a specialised engineering 2D/3D CAD System for creating and unfolding sheet metal designs for fabrication or manufacture. It handles cylinders, cones, square-to-round adapters, ovals, intersections and mutli-intersections. Ключевые слова:
sheet, metal, unfold, engineering, manufacturing
Скачать бесплатно! (7.42 Mb)
|
|

|
RapidSketch-Floor Plan & Area Calculator
RapidSketch is the fastest and easiest to learn software for creating accurate floor plan layouts. Built for appraisers, insurance inspectors, flooring installers and anyone who needs to calculate the area and perimeter of a floor plan. Ключевые слова:
RapidSketch, CAD, floor plan, area, sketch
Скачать бесплатно! (32 Mb)
|
|

|
True BoxShot for Photoshop
True BoxShot is the ultimate solution to present your software box cover electronically! It is an easy tool to create quality 3D Boxshot, DVD Case, CD, Screenshot or Member Card in Adobe Photoshop. Ключевые слова:
Software box, box shot, boxshot, 3d cover, DVD Case
Скачать бесплатно! (3.01 Mb)
|
|

|
DwgPlotX
dwgPlotX is a tool to batch plot and script-process AutoCAD drawings. It features an intuitive interface, various batch scripting assist tools, a scheduler and a file re-namer utility. (Compatible with both AutoCAD full and LT). Ключевые слова:
AutoCAD 2002, 2003, 2004, 2005, 2006
Скачать бесплатно! (7.08 Mb)
|
|

|
AutoCAD Drawing Viewer
FREE AutoCAD Drawing Viewer is a lightweight powerful utility for viewing, editing, printing, converting and saving AutoCAD drawing files. Features include: Print drawings, create PDF files from drawing files in batches, etc. Ключевые слова:
AutoCAD Drawing Viewer, DWG to PDF, DWG Viewer, Free AutoCAD Viewer, Free DWG Viewer
Скачать бесплатно! (135 Kb)
|
|

|
EXDXF-Pro2 for Win
To convert standard CAD DXF files into AI files in Illustrator, and also to convert AI files into DXF files for exporting. Ключевые слова:
CAD, dxf, converter, Plug-in for Adobe Illustrator
Скачать бесплатно! (1.44 Mb)
|
|

|
Floor Plan Maker
Floor Plan Maker is perfect not only for professional-looking floor plan, office layout, home plan, seating plan, but also garden design, fire and emergency plan, HVAC, elevation diagram... and that is just the beginning! Ключевые слова:
floor plan, office layout, home plan, seating plan, garden design
Скачать бесплатно! (32 Mb)
|
|

|
Design Master Electrical
Design Master Electrical is an integrated electrical building design and drafting program for AutoCAD. Features include panel schedule, circuiting, feeder sizing, fault current calculations, voltage drop calculations, and photometrics. Ключевые слова:
electrical software, riser diagram, feeder schedule, voltage drop, lighting calculation
Скачать бесплатно! (6.74 Mb)
|
|
Страница:
15
|
16
|
17
|
18
|
19
|
20 |
21
|
22
|
23
|
24
|
25
|
|
|
|
|
