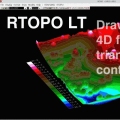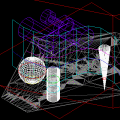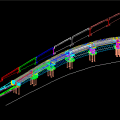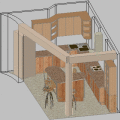
|
|
|
|
|
|
|

|
Auto3dNow Automatic 3D
DXF file is automatically and depending on the starting parameters converted into 3D form by programme.
Later the user can change the materilas applied. The lights can be added to media.
The room arrangement can be supplied by adding 3D objects. Ключевые слова:
3d, automatic, dxf
Скачать бесплатно! (29.59 Mb)
|
|

|
AutoQ3D Standard
A complete 3D modeling application for computing aided drafting in three dimensions. AutoQ3D can be used by anyone who wants an easy way to imagine, create, and publish in 3D. It is ideal for you to use as modeling editor for your home additions, gam Ключевые слова:
3D design software, 3D modeling software, CAD Sketch Sketching, architecture software, landscape architecture software
Скачать бесплатно! (1.47 Mb)
|
|

|
AutoQ3D Community
A complete 3D modeling application for computing aided drafting in three dimensions. AutoQ3D can be used by anyone who wants an easy way to imagine, create, and publish in 3D. It is ideal for you to use as modeling editor for your home additions, gam Ключевые слова:
cad, building, design, 3d, model
Скачать бесплатно! (2.37 Mb)
|
|

|
RF Wizard
RF Wizard is a powerful smith chart and scattering parameters-based design system which simplifies the matching-networks design phase of any r.f. or microwave amplifier design. Ключевые слова:
rftoolco, rf toolco, r f tool co, r.f.tool co, rfgain
Скачать бесплатно! (2.64 Mb)
|
|

|
DeskCAD CAD to PDF Professional
Perfect DWG to PDF converter for business and enterprise — combining the power to convert DWG/DXF/DWF to PDF and GIF/JPG/PNG/TIFF/BMP with an extremely competitive price. NO AutoCAD required, batch conversion supported. Ключевые слова:
CAD to PDF, DWG to PDF, DXF to PDF, Convert CAD to PDF, Convert DWG to PDF
Скачать бесплатно! (6.65 Mb)
|
|

|
RTOPO LT
Loading and drawing XYZ files of points, triangulation, contour lines and color-filled contour maps. You can also draw 4D points cloud and process hundreds of thousands of points or triangles, even on less powerful PCs. Ключевые слова:
CAD for Topography, XYZ File viewer, Triangulation, Isolines, contour lines
Скачать бесплатно! (823 Kb)
|
|

|
3DINTERSECTION for AutoCAD
An add-on for AUTOCAD or BricsCAD which determines the intersection curves between 2 sets consisting of 3DFACE, 3DSOLID or 3DMESH entities. It can also generate cross sections to a POLYLINE and can draw the conversion to 3DFACE of the 3DSOLID. Ключевые слова:
AutoCAD Add-ons, BricsCAD Add-ons, 3D Intersection, triangle, 3DFACE
Скачать бесплатно! (613 Kb)
|
|

|
DEVELOPED SECTION for AutoCAD
An add-on for AUTOCAD 2002-2018 or BricsCAD V15-V17, which determines the unfolded section of one set of 3DSOLID, 3DMESH or 3DFACE entities and vertical planes passing through a 2D POLYLINE which may contain arcs, in XOY plane. Ключевые слова:
Unfolded section, AutoCAD Add-ons, BricsCAD Add-ons, DEVELOPED SECTION, 3DFACE
Скачать бесплатно! (434 Kb)
|
|

|
FURNIT
Design of furniture. An add-on for AutoCAD 2007-2018! You can project bodies composed from plates and assemblings. Holes, grooves or edgings can be applied. Execution drawings and lists are automatically generated. Ключевые слова:
Furniture design, AutoCAD Add-ons, 3D models, technology, lists
Скачать бесплатно! (32 Mb)
|
|

|
AutoXlsTable for autocad2000
Create and modify tables in AutoCAD with Excel, and perform block counting, area/length calculation... Ключевые слова:
add ons for autocad, cad drawing table, autocad tables
Скачать бесплатно! (1.57 Mb)
|
|
Страница:
16
|
17
|
18
|
19
|
20
|
21 |
22
|
23
|
24
|
25
|
26
|
|
|
|
|
