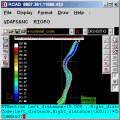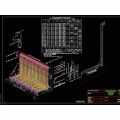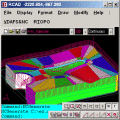
|
|
|
|
|
|
|

|
ContourTrace 2021 - Free, Non-Commercial
ContourTrace 2021 enables fast and easy conversion of images to DXF and SVG format. The focus of the application lies on extracting object contours. The resulting data can be used for measurement, inspection, design and manufacturing. Ключевые слова:
Image to DXF converter, Image to DXF, Image, DXF, Picture
Скачать бесплатно! (66.09 Mb)
|
|

|
ContourTrace 2021
ContourTrace 2021 enables fast and easy conversion of images to DXF and SVG format. The focus of the application lies on extracting object contours. The resulting data can be used for measurement, inspection, design and manufacturing. Ключевые слова:
Image Vectorizer, Image to DXF ans SVG converter, Image to DXF, Image, DXF
Скачать бесплатно! (67.53 Mb)
|
|

|
ContourTrace 2022
ContourTrace enables fast and easy conversion of images to DXF and SVG format. The focus of the application lies on extracting object contours. The resulting data can be used for measurement, inspection, design and manufacturing. Ключевые слова:
Image Vectorizer, Image to DXF ans SVG converter, Image to DXF, Image, DXF
Скачать бесплатно! (67.65 Mb)
|
|

|
RTOPO Hydrology
Simple, powerful and inexpensive CAD software for surveying. You can do triangulation, isolines, color-filled contour maps, sections, intersections, volume, simulation of rainwater runoff and editing XYZ files. Ключевые слова:
CAD for Topography, XYZ File editor, hydrology, LandXML, Triangulation
Скачать бесплатно! (2.48 Mb)
|
|

|
CADopia 23 Standard
CADopia 23 (Perpetual license) includes DWG 2018 support, Support for Digital Signature, Drawing comparison, Data Extraction Wizard, associative hatching patterns, and all the drafting features of the previous CADopia releases. Ключевые слова:
corelcad, autocad, intellicad, bricscad, progecad
Скачать бесплатно! (281.34 Mb)
|
|

|
GCULVERT Cast in place box culvert
It automatically generates the construction drawings of the cast in place box and pipe culverts. The culvert consists of one or more rectangular frame pieces or pipes, 2 wings or a wing and a fall chamber. Ключевые слова:
box culvert design, AutoCAD Add-ons, pipe culvert, cast in situ, cad software
Скачать бесплатно! (1.7 Mb)
|
|

|
Mesh Unfolder
Mesh Unfolder is a specialised engineering 3D CAD system for importing and unfolding sheet mesh designs for fabrication or manufacture. Meshes are imported from DXF, STL, OBJ and WAV files created in a CAD system such as Autocad. Ключевые слова:
sheet, metal, unfold, mesh, engineering
Скачать бесплатно! (4.86 Mb)
|
|

|
LWALL Reinforcement of L retaining walls
LWALL is an AutoCAD or BricsCAD add-on for 3D reinforcement of L retaining walls. It is a very useful program for designers, automatically generating execution drawings and reinforcement quantity lists for concrete L-type retaining walls. Ключевые слова:
AutoCAD Add-ons, concrete L wall, concrete reinforcement, BricsCAD plugin, reinforcement quantity list
Скачать бесплатно! (3.44 Mb)
|
|

|
Drilled columns reinforcement
It automatically generates the construction drawings and the reinforcement extract for the 3D reinforcement of the drilled columns, foundation plate, corbel and/or the tympanum. Ключевые слова:
AutoCAD Add-ons, concrete piles, concrete reinforcement, BricsCAD plugin, reinforcement quantity list
Скачать бесплатно! (9.34 Mb)
|
|

|
3D CNC milling
Converts VDAFS file to DXF file (in 3DFACE entities) and generates a NC program for milling. RCAD core provides OpenGL real-time orbit, pan, zoom, shading and lighting. You can load STL files also. Ключевые слова:
3D CNC milling, VDAFS to DXF, VDAFS converter, CAD-CAM, surfaces milling
Скачать бесплатно! (823 Kb)
|
|
Страница:
38
|
39
|
40
|
41
|
42
|
43
|
|
|
|
|
