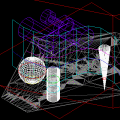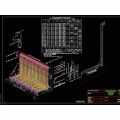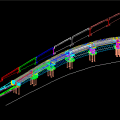|

|
3DINTERSECTION for AutoCAD
An add-on for AUTOCAD or BricsCAD which determines the intersection curves between 2 sets consisting of 3DFACE, 3DSOLID or 3DMESH entities. It can also generate cross sections to a POLYLINE and can draw the conversion to 3DFACE of the 3DSOLID. Ключевые слова:
AutoCAD Add-ons, BricsCAD Add-ons, 3D Intersection, triangle, 3DFACE
Скачать бесплатно! (613 Kb)
|
|

|
LWALL Reinforcement of L retaining walls
LWALL is an AutoCAD or BricsCAD add-on for 3D reinforcement of L retaining walls. It is a very useful program for designers, automatically generating execution drawings and reinforcement quantity lists for concrete L-type retaining walls. Ключевые слова:
AutoCAD Add-ons, concrete L wall, concrete reinforcement, BricsCAD plugin, reinforcement quantity list
Скачать бесплатно! (3.44 Mb)
|
|

|
Automesher
Import/Export many of 3D file formats and convert 3D drawing entities in AutoCAD/BricsCAD/ZWCAD software with our Automesher application. It supports STL , OFF , OBJ , 3DS, IV, SAT and more 3D file extensions. Ключевые слова:
import, export, 3d files, convert, mesh
Скачать бесплатно! (32 Mb)
|
|

|
Automesher x64
Import/Export many of 3D file formats and convert 3D drawing entities in AutoCAD/BricsCAD/ZWCAD software with our Automesher application. It supports STL , OFF , OBJ , 3DS, IV, SAT and more 3D file extensions. Ключевые слова:
import, export, 3d files, convert, mesh
Скачать бесплатно! (32 Mb)
|
|

|
Automapki
Automapki application brings web mapping to AutoCAD / ZWCAD / BricsCAD to display your project on top of your favourite web mapping source: either Open Street Map, Map Quest, Open Aerial, or any user defined WMS base layer. Ключевые слова:
autocad, gis, web map, mapguide, satellite imagery
Скачать бесплатно! (32 Mb)
|
|

|
Automapki x64
Automapki application brings web mapping to AutoCAD / ZWCAD / BricsCAD to display your project on top of your favourite web mapping source: either Open Street Map, Map Quest, Open Aerial, or any user defined WMS base layer. Ключевые слова:
autocad, gis, web map, mapguide, satellite imagery
Скачать бесплатно! (32 Mb)
|
|

|
DEVELOPED SECTION for AutoCAD
An add-on for AUTOCAD 2002-2018 or BricsCAD V15-V17, which determines the unfolded section of one set of 3DSOLID, 3DMESH or 3DFACE entities and vertical planes passing through a 2D POLYLINE which may contain arcs, in XOY plane. Ключевые слова:
Unfolded section, AutoCAD Add-ons, BricsCAD Add-ons, DEVELOPED SECTION, 3DFACE
Скачать бесплатно! (434 Kb)
|
|

|
LITIO2 3D Sheet metal unfolding soft
Sheet metal for AutoCAD, GStarCAD, BricsCAD & ZWCAD. It calculates unfolded sheet development of rectangle2round transitions, cylinders, cones, intersections, connections, Ys, elbows, etc. For HVAC, hoppers, cyclones, ducts, silos, piping, etc. Ключевые слова:
sheet metal, sheet, metal, square to round, rectangle to round
Скачать бесплатно! (1.35 Mb)
|
|

|
ProgeCAD Professional 2010 DWG CAD
AutoCAD LT compatible, high quality CAD software for building architectural civil and industrial engineering design. Supports PDF, SVG XML, Google Earth KML, IntelliCAD AutoLISP & DIESEL, ACIS 3D Solid modeling. Ключевые слова:
CAD, AutoCAD-LT, AutoCAD, design-software, AutoCAD
Скачать бесплатно! (32 Mb)
|
|

|
CP-System Building Design for AutoCAD
CP-System offers AutoCAD, AutoCAD LT (using LTX), progeCAD, BricsCAD, ZwCAD, CADopia and other IntelliCAD brands quick but accurate HVAC, electrical, plumbing, architectural, mechanical, structural, hydraulic design with parametric symbol libraries. Ключевые слова:
Architectural, autocad, bim, building, CAD
Скачать бесплатно! (32 Mb)
|
|
Страница: 1 | 2
| 3
| 4
| 5
|
|
|
|
