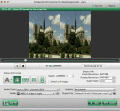|

|
FocusCAD DWG DXF DWF to PDF Converter
A feature-rich program for MS Windows to fast and easily batch convert AutoCAD DWG/DXF/DWF drawings into the PDF (Portable Document Format) Ключевые слова:
CAD to PDF, DWG to PDF, DXF to PDF, DWG to PDF converter, DXF to PDF
Скачать бесплатно! (4.92 Mb)
|
|

|
4Videosoft 3D Converter for Mac
3D Converter for Mac is the most professional and reputable software in market. By using this software, you can convert 2d videos to 3d with super fast video converting speed. Ключевые слова:
3d converter for mac, mac 3d converter, 2d to 3d converter, 3d to 3d converter, hd to 3d converter
Скачать бесплатно! (32 Mb)
|
|

|
Mesh To Solid for AutoCAD
Mesh To Solid for AutoCAD is a polygon mesh to 3d solid conversion plug-in for AutoCAD. This plug-in gives AutoCAD the ability to convert a mesh into a solid. Mesh To Solid for AutoCAD adds several commands along with a menu which houses them. Ключевые слова:
Mesh To Solid for AutoCAD, autocad, mesh, polygon mesh, polyface mesh
Скачать бесплатно! (6.36 Mb)
|
|

|
CADViewX: ActiveX for DWG, DXF, PLT, CGM
Инструментарий для реализации просмотра, печати чертежей САПР, растровой и векторной графики в приложениях. Поддержка форматов AutoCAD, десятков форматов изображений. Удобное управление, печать «мозаикой», готовые настройки для стандартных форматов. Ключевые слова:
AutoCAD, cad, dxf, DXF, VB.NET
Скачать бесплатно! (15.43 Mb)
|
|

|
Free Mac 3D Video Converter Pro
Free Mac 3D Video Converter Pro can help you easily convert 2D movies to 3D format, and it supports converting 3D video to standard 2D video formats on Mac. Plus, it can convert 3D video to other types of 3D video with outstanding output quality. Ключевые слова:
free 3d converter mac, free 3d video converter mac, convert 2d to 3d mac, 2d to 3d mac
Скачать бесплатно! (32 Mb)
|
|

|
ProgeCAD 2016 Professional CAD Software
AutoCAD-like drawing software for architects, engineers, surveyors, designers and building professionals. Easily create complex drawings using progeCAD's AutoCAD-like interface, create DWG files for use in full versions of AutoCAD. Print PDF and more Ключевые слова:
cad, design, software, autocad, autocadlt
Скачать бесплатно! (32 Mb)
|
|

|
ProgeCAD 2009 Standard IntelliCAD
progeCAD AutoCAD DWG Clone, 1/10th the cost, no need for conversion! no learning curve for AutoCAD users. Windows 7 32,Windows 7 64, AutoCAD Menu, Script, Font Compatibility, AutoLISP Compatibility! Ключевые слова:
cad, autocad, intellicad, progesoft, progecad
Скачать бесплатно! (32 Mb)
|
|

|
TranslateCAD
TranslateCAD is a shareware tool designed for professional translators that allows you to translate DXF AutoCAD drawings in plain-text format using your favorite CAT tool (Trados, SDLX, Wordfast, DejaVu, MetaTexis, CafeTran). Supports Unicode. Ключевые слова:
DXF, AutoCAD, drawings, Trados, Wordfast
Скачать бесплатно! (228 Kb)
|
|

|
Amethyst DWG-2-DWF
Amethyst DWG-2-DWF is a powerful Windows program that enables you to quickly and easily batch convert drawings to the Autodesk Design Web Format (DWF). Ключевые слова:
batch, convert, DWF, AutoCAD, DWG
Скачать бесплатно! (8.58 Mb)
|
|

|
ProgeCAD Architecture
progeCAD IntelliCAD uses AutoCAD DWG files, no need for conversion. Windows 7 32,Windows 7 64, No learning curve for AutoCAD users. Get AutoCAD functionality for 1/10th the cost. AutoLISP, import from PDF, Advanced Rendering, 3D ACIS Solid Modeling. Ключевые слова:
architecture, autocad, cad, progecad, bim
Скачать бесплатно! (32 Mb)
|
|
Страница: 1
| 2
| 3
| 4
| 5
|
|
|
|
