|

|
A-PDF AutoCAD to PDF
A-PDF AutoCAD to PDF is a fast, affordable utility to allow you to convert AutoCAD Drawings into professional-quality documents in the PDF file format with batch. Supports files format: .dwg, .dws, .dwt, .dxf etc. Ключевые слова:
AutoCAD to pdf, dxf to pdf, dxf2pdf, dwg to pdf, dwg2pdf
Скачать бесплатно! (3.92 Mb)
|
|

|
Skleyka
AutoCAD print A1 on A4 or A3 . Distinctive feature of the Skleyka program is its simplicity and convenience of use to the printing of drawings of a big format and their subsequent patching. Ключевые слова:
AutoCAD, print, A1, on, A4
Скачать бесплатно! (3.33 Mb)
|
|
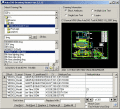
|
AutoCAD Drawing Viewer
FREE AutoCAD Drawing Viewer is a lightweight powerful utility for viewing, editing, printing, converting and saving AutoCAD drawing files. Features include: Print drawings, create PDF files from drawing files in batches, etc. Ключевые слова:
AutoCAD Drawing Viewer, DWG to PDF, DWG Viewer, Free AutoCAD Viewer, Free DWG Viewer
Скачать бесплатно! (135 Kb)
|
|
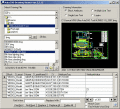
|
AutoCAD DWG Viewer
FREE AutoCAD Drawing Viewer is a lightweight powerful utility for viewing, editing, printing, converting and saving AutoCAD drawing files. Features include: Print drawings, create PDF files from drawing files in batches, etc. Ключевые слова:
AutoCAD Drawing Viewer, DWG to PDF, DWG Viewer, Free AutoCAD Viewer, Free DWG Viewer
Скачать бесплатно! (26.13 Mb)
|
|

|
AEC Buildings
2D-to-3D AutoCAD drawings, 3D Converter, Building Information Modeling, BIM, automatic reading AutoCAD, 3D Buildings Software, Sloped roof 3D, Staircase 3D, Building quantity take off, quantity manage Ключевые слова:
2D-to-3D AutoCAD drawings, 3D Converter, Building Information Modeling, BIM, automatic reading AutoCAD
Скачать бесплатно! (20.67 Mb)
|
|
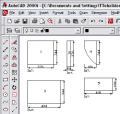
|
Details
Программа для мебельщиков, проектирующих в AutoCAD Ключевые слова:
furniture, manufacture, software, soft, AutoCAD
Скачать бесплатно! (1.38 Mb)
|
|

|
OverCAD Dwg Compare
OverCAD Dwg Compare allows you to finds differences between versions of AutoCAD drawings and displays them graphically. Ключевые слова:
AutoCAD Dwg Compare, Dwg Compare, CompareDWG, Synchronism Zoom
Скачать бесплатно! (261 Kb)
|
|
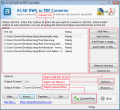
|
AutoCAD DWG to PDF Converter 2014
Convert DWG and DXF Files Quickly and Easily without the need of AutoCAD. AutoCAD DWG to PDF Converter converts DWG and DXF files to vector PDFs - and you don't need to have AutoCAD to use it. Page, view, and layout from your drawing are retained. Ключевые слова:
dwg to pdf, dxf to pdf, dwf to pdf
Скачать бесплатно! (4.77 Mb)
|
|
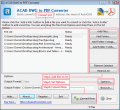
|
AutoCAD DWG to PDF Converter 2013
Convert DWG and DXF Files Quickly and Easily without the need of AutoCAD. AutoCAD DWG to PDF Converter converts DWG and DXF files to vector PDFs - and you don't need to have AutoCAD to use it. Page, view, and layout from your drawing are retained. Ключевые слова:
dwg to pdf, dxf to pdf, dwf to pdf
Скачать бесплатно! (4.77 Mb)
|
|

|
Ultra AutoCAD Tool
Ultra AutoCAD Tool is a powerful batch utility program for AutoCAD drawing files. Features include: extract data from drawing files, create DXFs from DWGs, find and replace text, find and replace block attribute values, etc. Ключевые слова:
AutoCAD utilities, AutoCAD tools, DWG to PDF, DWG to DOC, DWG to XLS
Скачать бесплатно! (271 Kb)
|
|
Страница: 1 | 2
| 3
| 4
| 5
|
|
|
|
