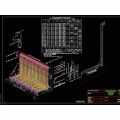|

|
GATE 2016 Syllabus for Civil
Gate 2016 syllabus for Civil, GATE 2016 syllabus for CE, GATE Exam Syllabus, Civil engineering syllabus for GATE 2016, gate exam 2016 Civil syllabus, gate 2016 Civil syllabus, gate 2016 Ключевые слова:
Gate 2016 syllabus for Civil, GATE 2016 syllabus for CE, GATE Exam Syllabus, Civil engineering syllabus for GATE 2016, gate exam 2016 Civil syllabus
Скачать бесплатно! (1.97 Mb)
|
|

|
LWALL Reinforcement of L retaining walls
LWALL is an AutoCAD or BricsCAD add-on for 3D reinforcement of L retaining walls. It is a very useful program for designers, automatically generating execution drawings and reinforcement quantity lists for concrete L-type retaining walls. Ключевые слова:
AutoCAD Add-ons, concrete L wall, concrete reinforcement, BricsCAD plugin, reinforcement quantity list
Скачать бесплатно! (3.44 Mb)
|
|

|
Kids Drawing Free Screensaver
Kids Drawing screensaver presents on the computer's desktop the childish water-color drawings. Install this screensaver and enjoy the unique atmosphere of childhood on the desktop! Ключевые слова:
screensaver, screen saver, free, download, kid
Скачать бесплатно! (4.37 Mb)
|
|

|
UnitsPro
UNITSPRO: unit conversion software engineering tool. Perfect unit conversion software for any situation. Use the existing unit conversions, freely Add your own d also edit the existing list. Read below for further information. Ключевые слова:
engineering tools, chemeng, chemical, engineering, mathematical
Скачать бесплатно! (1.33 Mb)
|
|

|
GATE 2016 Syllabus for Computer science
Gate 2016 syllabus for Computer science, GATE 2016 syllabus for CSE, GATE Exam Syllabus, Computer science engineering syllabus for GATE 2016, gate exam 2016 Computer science syllabus, gate 2016 Computer science syllabus, gate 2016 Ключевые слова:
Gate 2016 syllabus for Computer science, GATE 2016 syllabus for CSE, GATE Exam Syllabus, Computer science engineering syllabus for GATE 2016, gate exam 2016 Computer science syllabus
Скачать бесплатно! (1.97 Mb)
|
|

|
GCULVERT Cast in place box culvert
It automatically generates the construction drawings of the cast in place box and pipe culverts. The culvert consists of one or more rectangular frame pieces or pipes, 2 wings or a wing and a fall chamber. Ключевые слова:
box culvert design, AutoCAD Add-ons, pipe culvert, cast in situ, cad software
Скачать бесплатно! (1.7 Mb)
|
|

|
2D Batch Print for AutoCAD DWG, DXF, PLT
Инновационная печать AutoCAD DWG, DXF, PLT файлов в автоматическом режиме. Программа позволяет полностью автоматизировать процесс печати чертежей, включая вывод на печать на разные устройства, в зависимости от размера чертежа. Ключевые слова:
Batch Print, Batch, Print, Plot, DWG
Скачать бесплатно! (3.14 Mb)
|
|

|
Pdf2cad
pdf2cad converts PDF drawings into the DXF and HPGL formats for import as scalable and editable objects in AutoCAD, UniGraphics, Microstation and other CAD, CAM and CNC systems. Options for controling layering, line widths, scale and more. Ключевые слова:
Convert PDF, Converter, Conversion, Extract PDF, Extract CAD
Скачать бесплатно! (5.02 Mb)
|
|

|
VectorEngineer Quick Tools
VectorEngineer Quick-Tools is a complete technical drawing and multi-purpose cad software system that offers all the features required to create accurate professional drawings with ease. Ключевые слова:
cad, CAD, drawing, cad software, free cad software
Скачать бесплатно! (2.08 Mb)
|
|

|
Amethyst DWG-2-PDF
Amethyst DWG-2-PDF is a powerful Windows program that enables you to quickly and easily batch convert drawings to the Adobe Portable Document Format (PDF). Includes a CAD viewer to view drawings and convert the currently displayed image. Ключевые слова:
batch, convert, AutoCAD, DWG, DXF
Скачать бесплатно! (8.58 Mb)
|
|
Страница: 1
| 2
| 3
| 4
| 5
|
|
|
|
