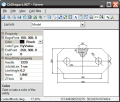|

|
Structural Steel Detailing
TMG's senior, experienced structural engineers are well-versed in the aforementioned standards. They regularly provide architectural firms, construction companies and engineering firms with advanced structural analysis and detailed drawings. Ключевые слова:
steel connection design, steel detailer, structural steel services, structural steel drawings, structural detailing
Скачать бесплатно! (1.63 Mb)
|
|

|
Easy CAD to SVG Converter
Convert DWG to SVG, DXF to SVG, DWF to SVG without the need for AutoCAD! You can specify output width and height, scale the line weight, choose model space, paper space, active layout, or all layouts. Easy CAD to SVG Converter is quality freeware. Ключевые слова:
dwg, svg, dxf, dwf, cad
Скачать бесплатно! (2.43 Mb)
|
|

|
2D / 3D CAD Import .NET: DWG, DXF, PLT
CAD Import .NET is an easy-to-use API for reading AutoCAD DXF, DWG and HPGL PLT in C#, VB.NET and other Microsoft Visual Studio environments. It is programmed completely in C#. Demos: Viewer, Editor, Import, Add Entities, MergeFiles, ViewerControl. Ключевые слова:
AutoCAD, auto, cad, dwg, DWG
Скачать бесплатно! (6.01 Mb)
|
|

|
MySpace Graphics
Pimp out your profile or blog using unique exclusive glitter graphics, on MySpace, Blogger, Zwinky and Hi5. MySpace Graphics (Webfetti) includes outstandig eye-grabbing glitter graphics, animations, smileys, premade layouts and much more! Ключевые слова:
myspace graphics, glitter graphics, myspace layouts, myspace generators, my space graphics
Скачать бесплатно! (341 Kb)
|
|

|
VectorEngineer Quick Tools
VectorEngineer Quick-Tools is a complete technical drawing and multi-purpose cad software system that offers all the features required to create accurate professional drawings with ease. Ключевые слова:
cad, CAD, drawing, cad software, free cad software
Скачать бесплатно! (2.08 Mb)
|
|

|
Amethyst DWG-2-PDF
Amethyst DWG-2-PDF is a powerful Windows program that enables you to quickly and easily batch convert drawings to the Adobe Portable Document Format (PDF). Includes a CAD viewer to view drawings and convert the currently displayed image. Ключевые слова:
batch, convert, AutoCAD, DWG, DXF
Скачать бесплатно! (8.58 Mb)
|
|

|
VectorNow Raster to Vector Converter
AutoDWG VectorNow Raster to Vector converter, converts image files to vector DWG/DXF drawings with editable lines, such as scanned drawings and maps in formats of BMP, JPG (JPEG), GIF, TIF (TIFF), PNG, etc. No AutoCAD requested. Ключевые слова:
RASTER to VECTOR, SCAN to DWG, IMAGE to DWG, MAP to DWG, PICTURE to DWG
Скачать бесплатно! (5.2 Mb)
|
|

|
Convert from PDF to Word
If you are looking for a desktop converter program to convert from PDF to Word with a minimum loss of information while preserving the layout and graphics of the original PDF documents, you should consider iOrgSoft PDF to word converter at once. Ключевые слова:
convert from pdf to word, change pdf to word, convert a pdf to a word doc, convert a pdf to word
Скачать бесплатно! (6.65 Mb)
|
|

|
Amethyst DWG-2-Image
Amethyst DWG-2-Image is a powerful Windows program that enables you to quickly and easily batch convert drawings to a variety of image file formats. Includes a CAD viewer. Ключевые слова:
batch, convert, AutoCAD, DWG, DXF
Скачать бесплатно! (8.58 Mb)
|
|

|
DWG Diff
This utility is a standalone tool that is useful to find differences between to similar drawings. Compares all drawing entities in the selected drawing space. Compares all other drawing structures such as: Layers, Blocks, Text Styles, Layouts, etc. Ключевые слова:
dwg, dxf, diff, autocad, difference
Скачать бесплатно! (14.37 Mb)
|
|
Страница: 1
| 2
| 3 | 4
| 5
|
|
|
|
